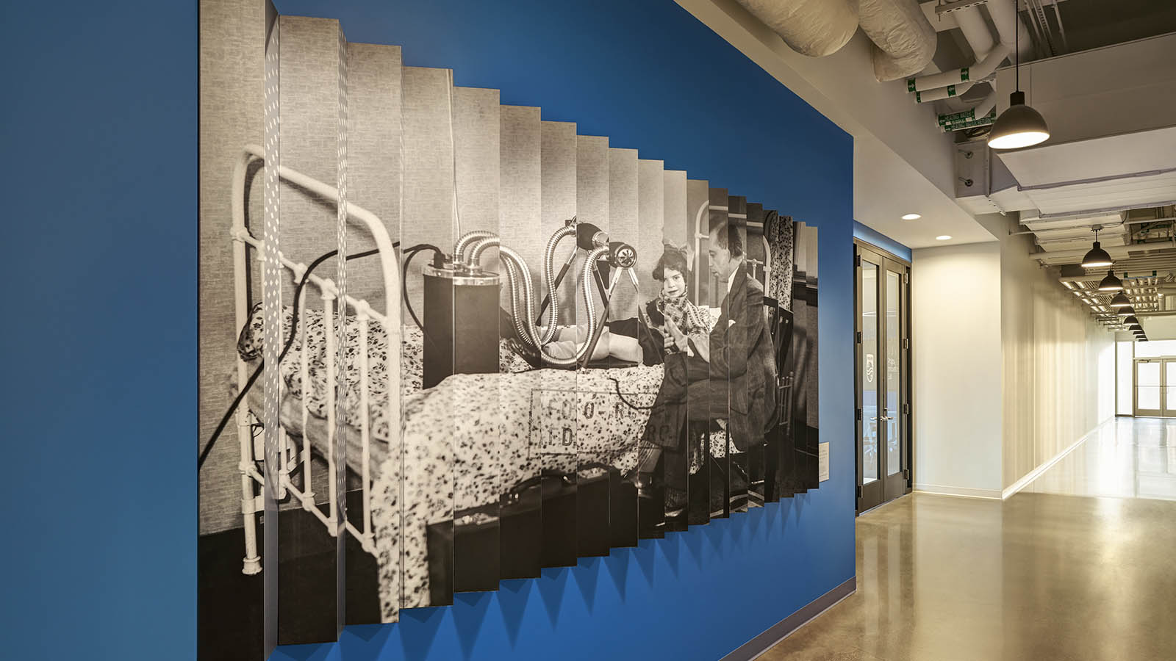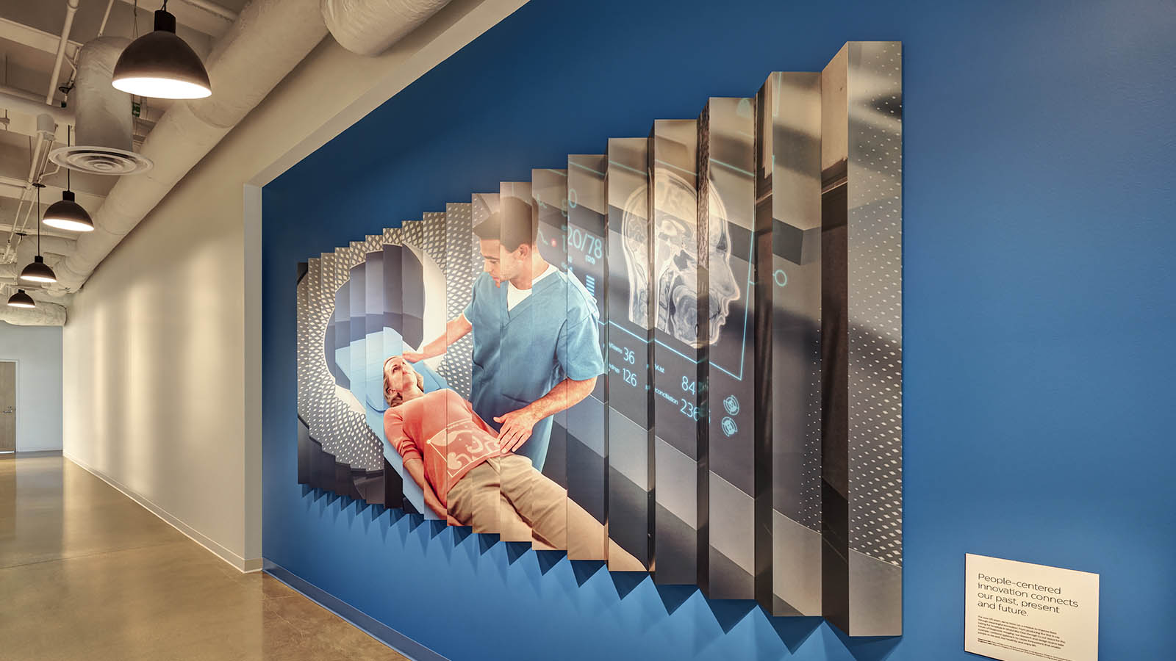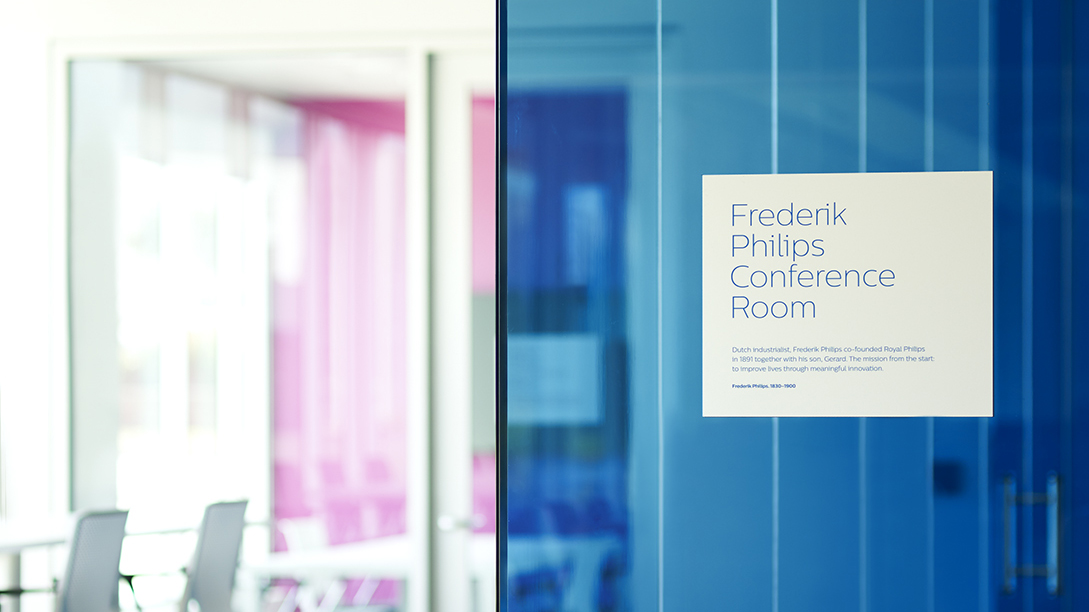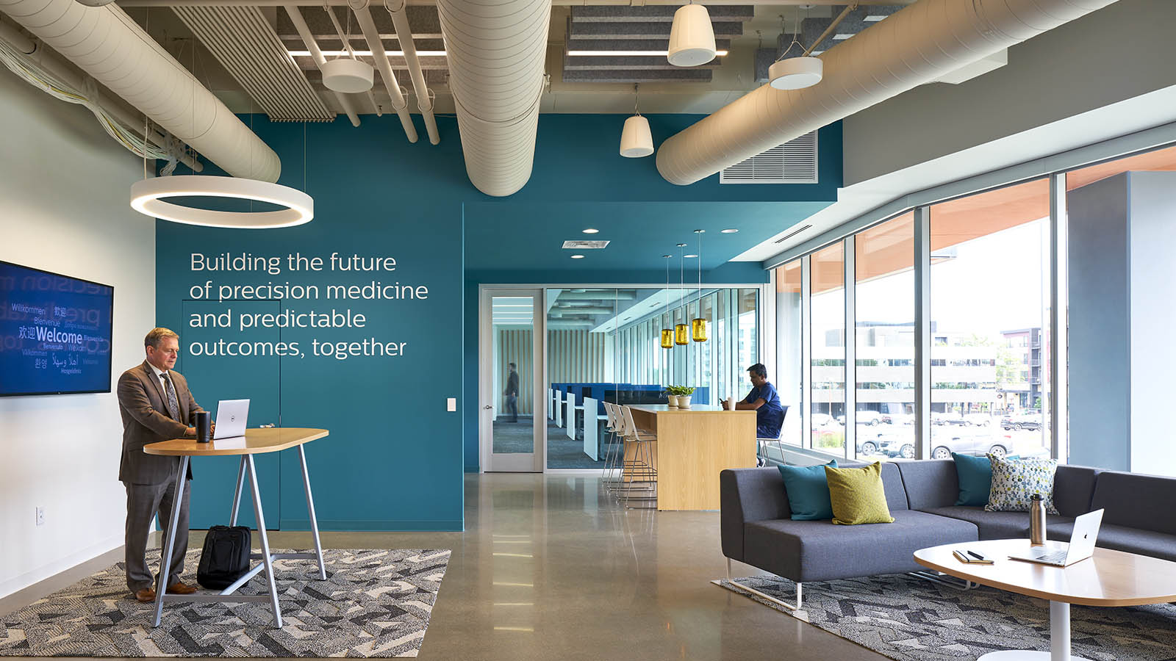

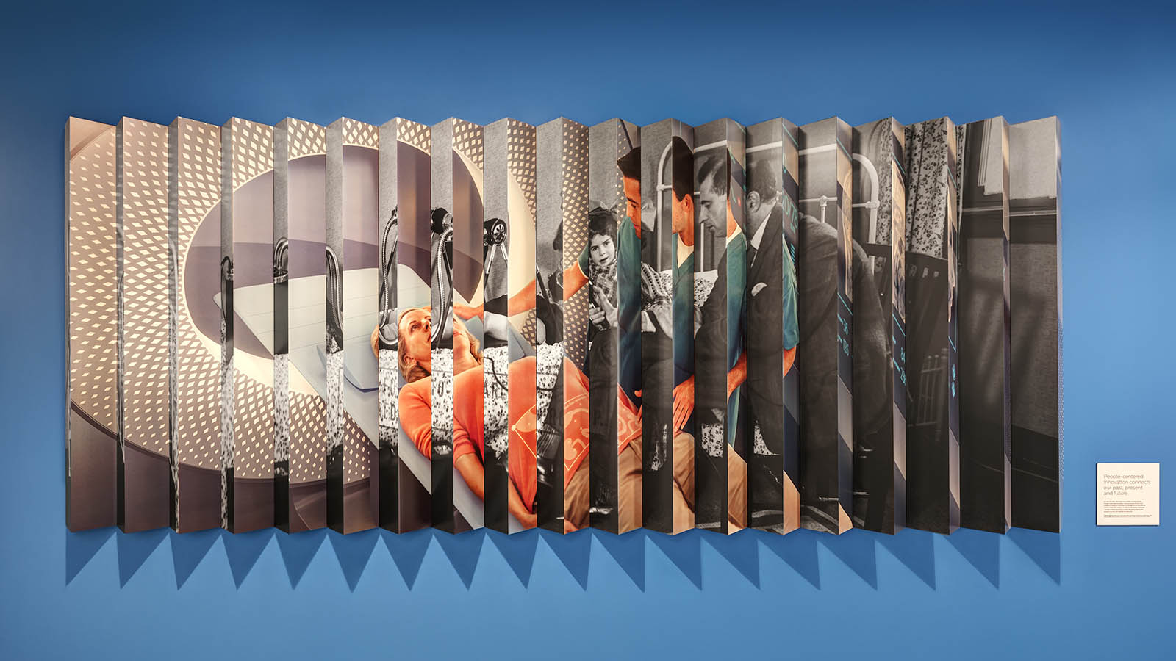
SCROLL
MAYO DISCOVERY SQUARE
2019
Environmental design
In the heart of Rochester, MN, Philips opened a new office within the Mayo Clinic’s Discovery Square—an innovative hub for healthcare and technology. I partnered with a team of architects to shape the story of the space through thoughtful signage and subtle branding. Our mission: to inspire without overwhelming. Every element was designed to echo Philips’ commitment to innovation and wellbeing, while respecting the calm, focused atmosphere of a clinical environment.
